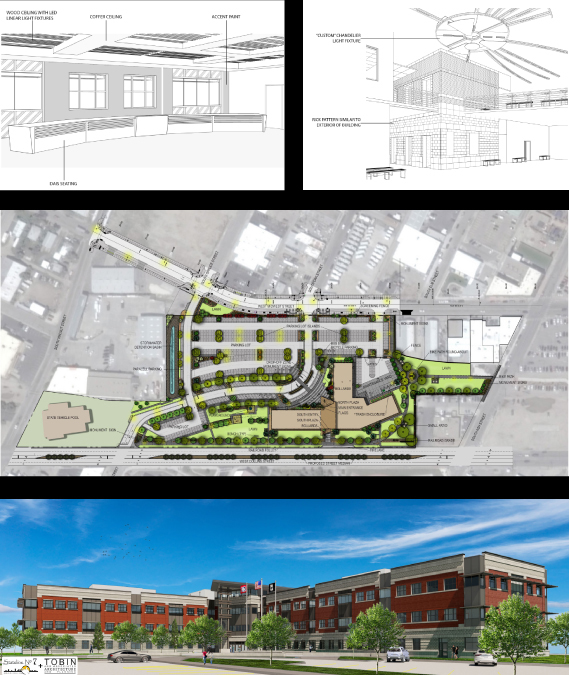Wyoming State Office Facility Schematic design, programming, master planning, cost estimating, construction documents, and construction administration for a new State office facility in downtown Casper. The project colocates eleven separate State agencies currently dispersed around town into one facility with shared common spaces. The design incorporated urban plaza and strategically maintained the bike path through the middle of the site.
|
Location Owner Role Personnel Scope Size Cost Completed
|
