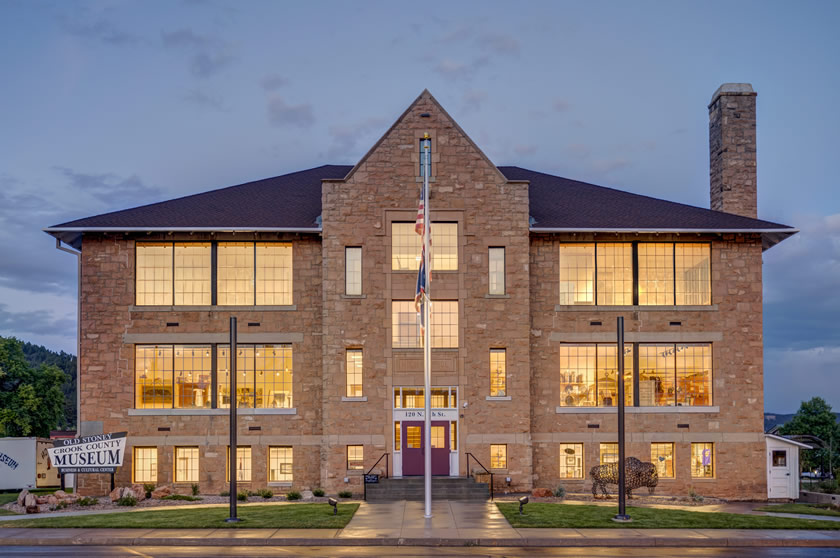
Old Stoney Phase 2 Remodel
Construction Documents
120 North 4th Street, Sundance, WY 82729
NOTE:
- These documents are being provided electronically to be environmentally conscious by reducing the number of full sets of printed plans as well as distribution costs; the intent is NOT so that bidders, material suppliers and/or subcontractors view only those sheets or information pertaining to their portion of the work. It is assumed that anyone entering this link will become familiar with ALL of the documents contained herein .
- Anyone viewing or printing these drawings agrees to be responsible for viewing all portions of all drawings and specifications. All bidders are responsible for checking back to website for addendums.
WARNING:
- It is unlawful for any entity to download, transfer, or copy any of the drawings or information contained on this web link for any purpose other than to submit a material or labor bid for the work contained. Included are bid/plan centers copying or transferring the files for the purpose of hosting the plans for their respective on- line plan service and/or for printing a hard copy to be posted in a bid/plan center unbeknownst and unapproved by Stateline No. 7 Architects. Any entity discovered will be prosecuted to the fullest extent of copyright infringement laws.
CONSTRUCTION DOCUMENTS "June 30th, 2025"