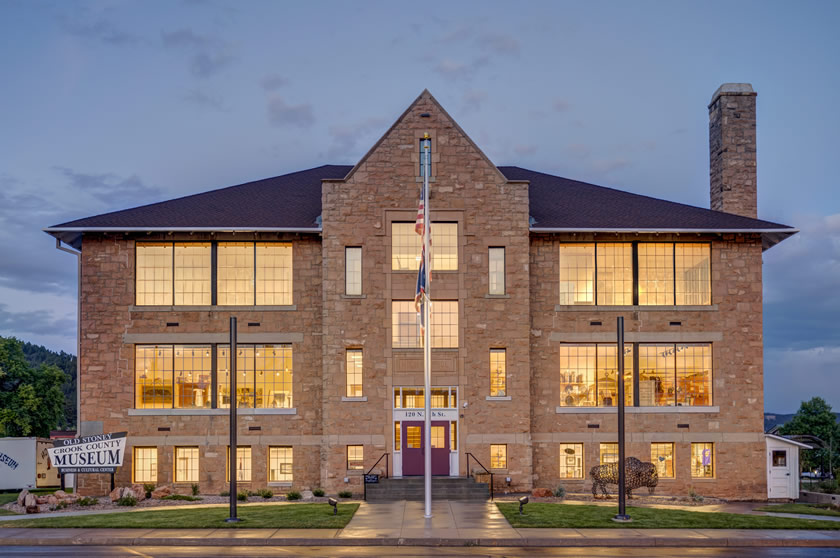
Old Stoney Phase 2 Remodel
Construction Documents
120 North 4th Street, Sundance, WY 82729
Updated as of "June 30th, 2025"
WARNING
▪ It is unlawful for any entity to download, transfer, or copy any of the drawings or information contained on this web link for any purpose other than to submit a material or labor bid for the work contained. Included are bid/plan centers copying or transferring the files for the purpose of hosting the plans for their respective on-line plan service and/or for printing a hard copy to be posted in a bid/plan center unbeknownst and unapproved by Stateline No. 7 Architects. Any entity discovered will be prosecuted to the fullest extent of copyright infringement laws.
Files below include all information for the construction documents of the above project (plans, specifications, addendums, etc.)
The drawings are in full size format and may be sent to a copier or printer with the capability of full size prints (30x42).
Click on sheets below to open downloadable PDF files (Must have Adobe Acrobat Reader which can be downloaded from : “http://get.adobe.com/reader/” ) or right-click on text and choose “save target as” to save directly to computer:
PROJECT MANUAL
Project Manual/Technical Specifications
Click here to download entire set
ARCHITECTURAL:
0.00 Title Sheet and General Information
0.10 Code Plans and Summary
STRUCTURAL:
2.01 Notes
2.14 Roof Framing & Attic Framing
2.40 Framing Details
ARCHITECTURAL:
3.00 Second Floor Demolition Plan
3.05 Second Floor Reflected Ceiling Demolition Plan
3.10 Second Floor Dimension Plan
3.15 Second Floor Reference Plan
3.16 Alternate #6 Basement Demo, Dimension, and Reference Plan
3.20 Second Floor Reflected Ceiling Plan
3.21 Alternate #6 Basement Reflected Ceiling Plan
3.25 Second Floor Equipment, Furniture, and Stage Plan
5.10 Building Elevations
9.10 Second Floor Finish Plan
9.15 Accessories Legend, General Interior Notes & Details
9.20 Interior Elevations, Details, and Accessories
10.10 Door Schedule, Hardware, Elevations & Details
11.10 Window Elevations & Details
MECHANICAL:
15.00 Mechanical Schedules
15.10 Basement Floor Alternate #6 Waste and Vent Demolition
15.11 Basement Floor Alternate #6 HVAC Demolition
15.12 Basement Floor Alternate #6 Hydronic Piping Demolition
15.13 Basement Floor Alternate #6 Waste and Vent Renovation
15.14 Basement Floor Alternate #6 HVAC Renovation
15.15 Basement Floor Alternate #6 Hydronic Piping Renovation
15.20 Second Floor Waste and Vent
15.30 Second Floor Domestic Piping
15.40 Second Floor HVAC
15.50 Second Floor Hyrdonic Piping
15.60 Mechanical Details
ELECTRICAL:
16.10 Basement Electrical Alternate #6
16.20
Second Floor Electrical Demolition and Electrical Details
16.21
Second Floor Electrical Renovation and Electrical Details
16.30 Electrical Details and Schedules