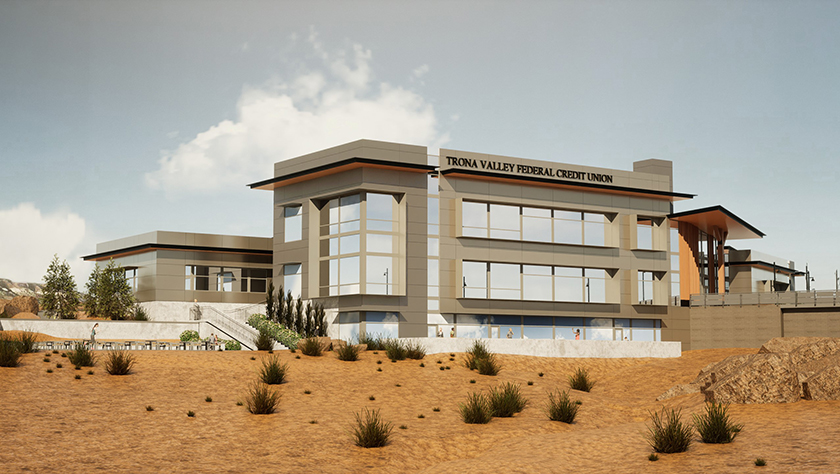
Trona Valley Federal Credit Union
Construction Documents
1700 Gateway Boulevard, Rock Springs, WY 82901
Updated as of "10-20-25"
WARNING
▪ It is unlawful for any entity to download, transfer, or copy any of the drawings or information contained on this web link for any purpose other than to submit a material or labor bid for the work contained. Included are bid/plan centers copying or transferring the files for the purpose of hosting the plans for their respective on-line plan service and/or for printing a hard copy to be posted in a bid/plan center unbeknownst and unapproved by Stateline No. 7 Architects. Any entity discovered will be prosecuted to the fullest extent of copyright infringement laws.
Files below include all information for the construction documents of the above project (plans, specifications, addendums, etc.)
The drawings are in full size format and may be sent to a copier or printer with the capability of full size prints (30x42).
Click on sheets below to open downloadable PDF files (Must have Adobe Acrobat Reader which can be downloaded from : “http://get.adobe.com/reader/” ) or right-click on text and choose “save target as” to save directly to computer:
PROJECT MANUAL:
Project Manual/Technical Specifications
Click here to download entire set
ARCHITECTURAL:
0.00 Title Sheet and General Information
0.10 Code Plans and Information
CIVIL:
1.00 Civil General Notes, Utility Contacts, Legend, Vicinity Map
1.01 City of Rock Springs Approved Site Plan Submittal
1.10 Existing Conditions Site Plan
1.11 Demolition Plan
1.12 Proposed Site Plan Overall
1.13 Site Specific Plan (1)
1.20 Proposed Utility Plan Overall
1.21 Water and Sanitary Sewer Plan & Profiles
1.22 Water and Sanitary Sewer Plan & Profiles
1.23 Water and Sanitary Sewer Plan & Profiles
1.30 Grading Plan Overall
1.31 Storm Sewer Plan (1)
1.32 Storm Sewer Plan (2)
1.40 Miscellaneous Details Sheet 1 of 2
1.41 Miscellaneous Details Sheet 2 of 2
LANDSCAPE:
C Cover Sheet
L100 Overall Site Plan
L101 Demo and Recovery Plan
L102 Site Plan
L103 Lighting Plan
L104 Site-Rock Outcroppings
L105 Overall Layout Plan
L106 Detailed Layout Plan-Lower Patio and Lawn
L107 Detailed Layout Plans-North Building Entry
L108 Layout Plan-Railings and Walls
L109 Details-Site 01
L110 Details-Site 02
L111 Details-Site Signs
L112 Details-Site 03
L113 Details-Site 04
L114 Details-Site 05
L115 Details-Site 06
L116 Details-Site 07
L200 Landscape Drainage Plan
L201 Details - Grading and Drainage
L300 Overall Irrigation Plan
L301 Irrigation Plan
L302 Details Irrigation 01
L400 Landscape Surfacing Plan
L401 Site-Planting Areas
L402 Planting Plan
L403 Details - Planting 01
STRUCTURAL:
2.10 Basement Floor & Foundation Plan
2.11 First Floor & Foundation Plan
2.12 Second Floor & Low Roof Framing Plan
2.13 High Roof Framing Plan
2.20 Structural General Notes
2.21 Structural Misc Details
2.30 Floor & Foundation Sections
2.31 Floor & Foundation Sections
2.32 Floor & Foundation Sections
2.33 Floor & Foundation Sections
2.40 Floor Framing Sections
2.41 Floor Framing Sections
2.50 Low Roof Framing Sections
2.51 Low Roof Framing Sections
2.60 High Roof Framing Sections
2.61 High Roof Framing Sections
2.62 High Roof Framing Sections
2.70 Brace Frame Elevations
ARCHITECTURAL:
3.10 Basement Dimension Plan
3.15 First Floor Dimension Plan
3.20 Second Floor Dimension and Reference Plan
3.25 Basement Reference Plan
3.30 First Floor Reference Plan
3.31 Partial First Floor Equipment Plan
3.35 Basement Reflected Ceiling Plan
3.40 First Floor Reflected Ceiling Plan
3.45 Second Floor and Penthouse Reflected Ceiling Plan
3.50 Roof and Penthouse Stair Plan and Details
3.55 Roof and Miscellaneous Details
5.10 Building Elevations
5.20 Building Elevations
5.30 Building Elevations
5.40 Details
5.50 Sunshade Details
6.10 Building Sections
6.20 Building Sections
6.30 Building Sections
7.10 Wall Sections
7.20 Wall Sections
7.30 Wall Sections
7.40 Wall Sections
7.50 Wall Sections
7.60 Drive Thru Canopy Section
8.10 Enlarged Stair Plan, Elevations and Details
8.20 Stair and Elevator Section
9.10 Basement Finish Floor Plan
9.15 First Floor Finish Plan
9.20 Second and Penthouse Floor Finish Plan
9.25 Accessories Legend and Details
9.26 Interior Signage
9.30 Interior Elevations
9.35 Interior Elevations
9.40 Interior Elevations
9.41 Interior Elevations
9.45 Enlarged Fireplace Plan and Details
10.10 Door Schedule, Elevations and Details
10.20 Door Details
11.10 Window Elevations
11.20 Window Elevations and Details
FIRE PROTECTION:
F100 Fire Protection Plan Cover Page
F101 Fire Protection Plan Basement Level
F102 Fire Protection Plan Main Level
F103 Fire Protection Plan Second Level
MECHANICAL:
15.01 Plumbing & HVAC Schedules & Notes
15.02 Plumbing & HVAC Schedules & Notes
15.10 Roof Level Plumbing & HVAC Plan
15.20 Basement Level Drain Waste & Vent
15.21 Main Level Drain Waste & Vent
15.22 Upper Level Drain Waste & Vent
15.30 Basement Level Domestic Piping
15.31 Main Level Domestic Piping
15.32 Upper Level Domesitc Piping
15.40 Basement Level HVAC Piping
15.41 Main Level HVAC Piping
15.42 Upper Level HVAC Piping
15.50 Basement Level HVAC Duct
15.51 Main Level HVAC Duct
15.52 Upper Level HVAC Duct
15.60 Basement Level TAB & BAS
15.61 Main Level TAB & BAS
15.62 Upper Level TAB & BAS
15.70 Large Scale Plans & Details
15.71 Plumbing Isometrics
15.80 Details & Schematics
15.81 Details & Schematics
ELECTRICAL:
16.01 Electrical Site Plan
16.11 Basement Level Power Plan
16.12 First Level Power Plan
16.13 Second Level Power Plan
16.21 Basement Level Lighting Plan
16.22 First Level Lighting Plan
16.23 Second Level Lighting Plan
16.31 Basement Level Mechanical Connections and Special Systems Plan
16.32 First Level Mechanical Connections and Special Systems Plan
16.33 Second Level Mechanical Connections and Special Systems Plan
16.34 Roof Level Electrical Plan
16.41 Electrical Schedules
16.42 Electrical Schedules
16.43 Electrical Schedules
16.51 Electrical Details
16.52 Electrical Details
ADDENDUMS:
ARCHITECT'S SUPPLEMENTAL INSTRUCTIONS
None as of "10-20-25"